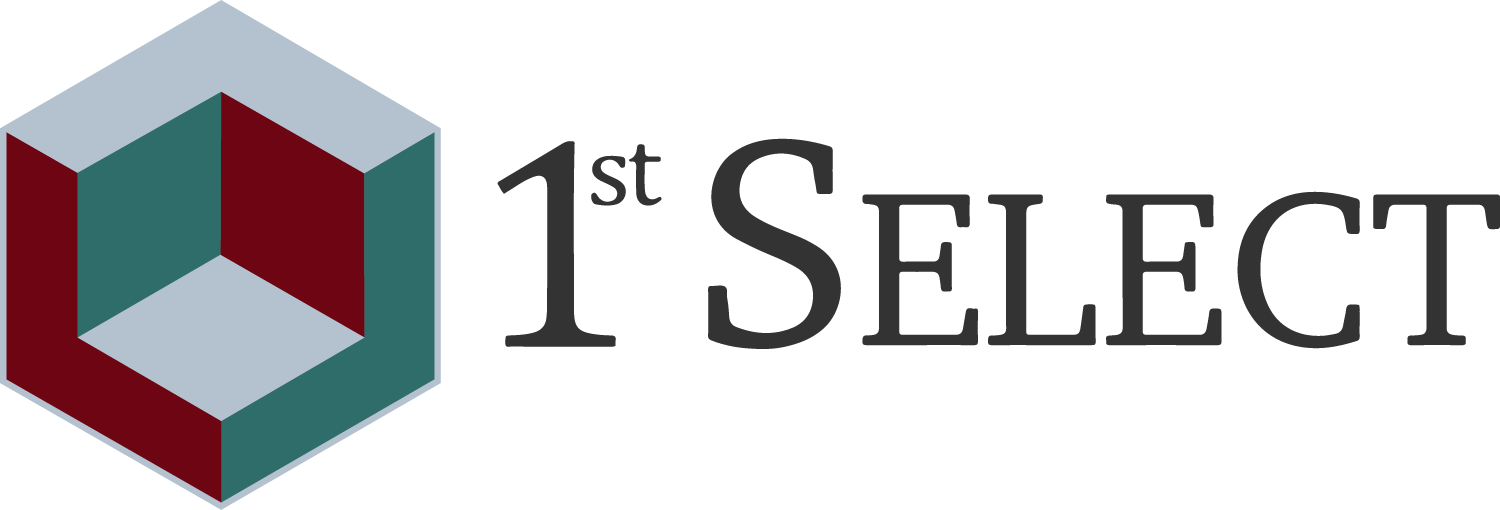2804 118th Ave NW, Coon Rapids, MN 55433
2804 118th Ave NW, Coon Rapids, MN 55433
Gorgeous and Spacious Townhome ~ ~ Washer/Dryer Included ~ Single Space Garage Included
This 3 bedroom 1.5 bathroom 3 level town home located in Coon Rapids is available now for you and your family! Conveniently located just blocks from Riverdale Shopping Center and easy access to Highway 10!
New flooring throughout main level, updated lighting and brand new high definition counter tops!
Lower level laundry room with brand new washer and dryer and tons of space for storage plus extra carpeted bonus room on the lower level.
Comes with a 1 car detached garage included in your rent and a private fenced in yard area.
There is plenty of off street parking, an outdoor picnic area and a playground for your enjoyment!
Application fees are $45/per adult. Deposit is a minimum of 1 months' rent. A pre-lease deposit is required at the time of application in the amount of $500. This amount is applied to your security deposit once approved.
Cats and Dogs are welcome with a $500 refundable deposit and a monthly pet rent of $25. A limit of 2 pets is allowed.
*disclaimer, the pictures shown are of the same floor plan, but may have different finishes
New flooring throughout main level, updated lighting and brand new high definition counter tops!
Lower level laundry room with brand new washer and dryer and tons of space for storage plus extra carpeted bonus room on the lower level.
Comes with a 1 car detached garage included in your rent and a private fenced in yard area.
There is plenty of off street parking, an outdoor picnic area and a playground for your enjoyment!
Application fees are $45/per adult. Deposit is a minimum of 1 months' rent. A pre-lease deposit is required at the time of application in the amount of $500. This amount is applied to your security deposit once approved.
Cats and Dogs are welcome with a $500 refundable deposit and a monthly pet rent of $25. A limit of 2 pets is allowed.
*disclaimer, the pictures shown are of the same floor plan, but may have different finishes
Contact us:




















